APPENDIX C: Forms and Instructions
NASA Forms and Instructions |
Title |
Form Number |
| C.1 Facility Project - Brief Project Document |
1509 |
| C.2 Facility Project Cost Estimate |
1510 |
| C.3 Flash Bid Report |
1579 |
| C.4 Facility Project Pre-advertisement Review Checklist |
1580 |
C.5 Long Form Writeup |
Long Form Writeup |
Other Forms/Formats Applicable to CoF Projects - Samples Only
|
| C.6 Allotment Authorization |
NASA Form 504 |
| C.7 Resources Authority Warrant |
NASA Form 506A |
| C.8 Transfer and/or Notification of Acceptancet of Accountability of Real Property |
NASA Form 1046 |
| C.9 Notification of Real Property Transfer |
NASA Form 1046A |
| C.10 Minor Facility Projects - Summary Brief Project Document |
NASA Form 800/01 |
| C.11 Transfer and Acceptance of Military Real Property |
DD 1354 |
| C.12 Performance Evaluation - Construction Contracts |
SF 1420 |
| C.13 Architect-Engineer and Related Services Questionnaire |
SF 254 |
| C.14 Architect-Engineer Related Questionnaire for Specific Project |
SF 255 |
| C.15 Example - POP 5-Year Plan Submittal |
Format |
Facility Project-Brief Project Document
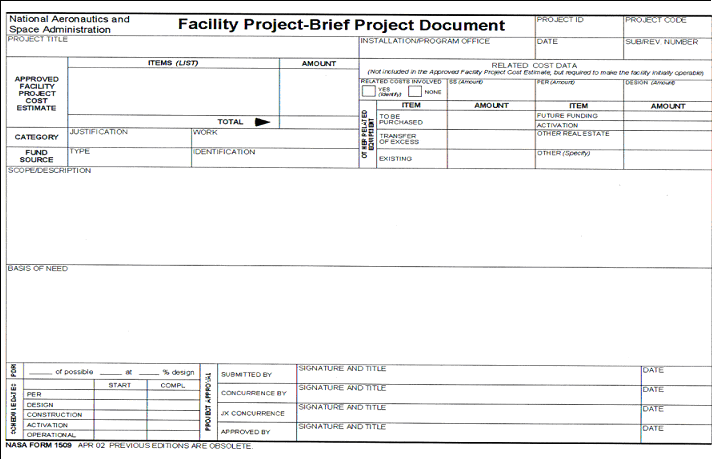
Figure C.1-a NASA Form 1509, Facility Project -
Brief Project Document
Facility Project-Brief Project Document
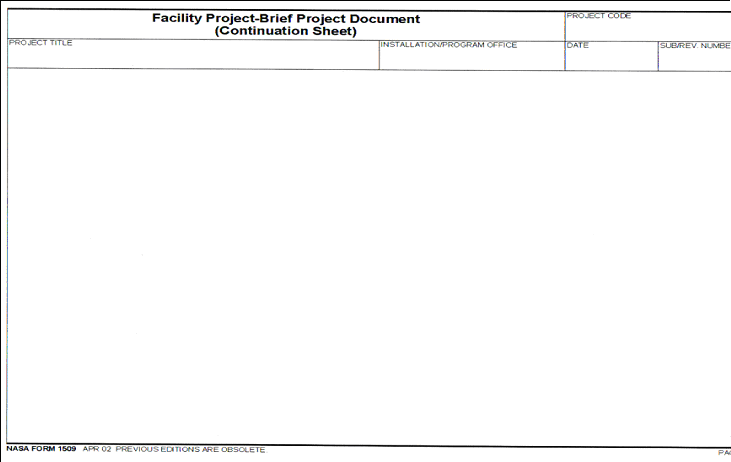
Figure C.1-b NASA Form 1509, Facility Project - Brief Project Document (Continuation)
C.1 Instructions for NASA Form
1509, Facility Project - Brief Project Document
Instructions for preparation of Facility Project -
Brief Project Document, NASA Form 1509, follows. The bolded titles in the following paragraphs provide the cross
references to the NASA Form 1509 shown in Figures C.1-a and
C.1-b..
C.1.1 Project ID - an identification number assigned by the submitting organization.
C.1.2 Project Code - instructions for
assigning the project code are contained in the
Facility Project Management System (FPMS).
C.1.3 Project Title - a short,
descriptive title that includes the type of work.
a. Discrete Projects. The title
should include the type of work and describe the primary focus of the project
accomplishment. Official facility
name(s) can be useful but are not required.
Facility numbers generally are not used in discrete project titles,
program names, or relationships shall not be used.
b. Non-discrete Projects. The title
should include the type of work and facility name(s) as used in approved master
plans, and assigned facility number(s) (e.g., Construction of Solar Simulator
Facility (110) and Rehabilitation of Lunar Simulator Facility (130)). When more than one facility is involved in a
single project, use the following format: Rehabilitation of Three
Administrative Facilities (104, 202, 301).
C.1.4 Installation/Program Office
- indicate the appropriate Field Installation and the Headquarters
organization advocating the project (e.g., GRC/R or MSFC/M). If the project location is different from
the appropriate Field Installation, the installation would be indicated as
shown in the following examples:
a. "GRC/PB" for Plum Brook Station, and
b. "MSFC/MAF" for Michoud Assembly Facility
The Headquarters office having advocate status is indicated as follows:
a. M Office of Space Flight (OSF),
b. R Office of Aerospace Technology (OAT),
c. S Office of Space Science (OSS), and
d. Y Office of Earth Science (OES).
C.1.5 Date - indicate the date of the preparation of the form.
C.1.6 Submission/Revision Number - the submission/revision number provides a record of the
submissions of the Field Installations and approvals of Headquarters.
a. Centers -
indicate consecutively with capital letters. The initial submission is A.
Subsequent revisions are B, C, and
b. Headquarters - indicate consecutively
with numbers. First approval is 0. Subsequent approvals are 1, 2, 3.... For example,
the submission/revision number will be B/1 after the second submission of the
project by the Field Installation and the second approval of the project by
Headquarters.
C.1.7 Approved Facility Project Cost Estimate - the cost estimate will fully disclose all costs including contractor
services to execute the planned facility project and make it operational
(excluding related cost data described in Subparagraph (9)). The anticipated amounts for labor,
materials, supplies, collateral equipment, land acquisition, and site
development for planned work are included in the estimate.(Guidelines for
collateral equipment are provided in a subsequent paragraph on this subject.)
a. It is recognized that in certain instances the planning for the
execution of the facility project will include the use of engineering and
construction management services that are provided by contract. When
applicable, the cost estimate will identify the cost for these contractual
services as follows:
(1) Engineering services for review and analysis of shop drawings, and
(2) Construction
management services including evaluation of work progress, preparation and
maintenance of critical path method (CPM) network diagrams, resolution of
problems due to unanticipated changes in scheduled work, and other similar
services.
b.
The cost for the accomplishment of specialized craftwork, when it is
planned that NASA civil service employees will provide this, will be identified
and shown as a separate element in the estimate.
c.
The cost estimate may be a total for the entire project or broken down
into specific segments or work packages. For a discrete project, the approved
facility project cost estimate listed on the NASA Form 1509, is the maximum
that can be expended on the project or specific segments or work packages
thereof. The delegated approval
authority must approve any increase before additional obligations may be
incurred. Provisions for increases in
cost estimates for minor projects are provided on the Minor Facility Projects
Summary Brief Project Document, Form 800/01.
The approved facility project cost for routine Field Installation funded
facility work may be exceeded by up to 15-percent (project cost not to exceed
$500,000) provided there is no change in scope. A Facility Project Cost Estimate (NASA Form 1510) is required for
each facility project estimated to cost $75,000 or more. It should be noted that, although
preparation of the NASA Form 1510 satisfies cost estimate requirements for
preparation of the budget, more detailed and updated estimates will be
necessary as design and construction activities proceed.
d.
The cost estimate must also provide a reasonable amount for
contingencies, usually 10-percent. The
FPM uses the latitude provided by the contingency funds to resolve local
construction problems. Established
contractual, and fiscal management and control procedures will be followed in
the use of contingency funds. The basic
premise should be to complete the project work on schedule and within the
approved amount. The general guidance is that, when establishing the amount for
contingencies, consideration should be given to such factors as the nature and
scope of work, material availability, interfaces or dependencies with other
planned work or other items that could impact the work, and schedule. Some of these factors are illustrated in the
following:
(1) A modest
contingency amount should suffice when the work is to construct a standard
structure, and
(2) It is prudent to
provide an increased contingency amount when there is the potential for
encountering significant unanticipated problems such as modifying an existing
space launch complex.
e.
If the project is to be carried out by a
construction agent, the estimated cost must also include the costs associated
with the use of such an agent during the construction phase. The estimated cost of each facility project
must be based on the most recent related cost experience available in the
geographical area involved and contain the projection of such experience to
reflect anticipated future cost conditions.
Related costs are not included in the facility project cost estimate but
must be identified elsewhere on the NASA Form 1509 under related costs
(paragraph (9)).
f. Collateral equipment encompasses building-type equipment, built-in
equipment, and large substantially affixed equipment/property that is normally
acquired and installed as a part of a facility project. A definition of this term is included in
Appendix A.
g.
Guidelines for determining whether equipment is to be considered
substantially affixed - the question of whether a unit of equipment is to be
substantially affixed is one resolved only by proper judgment in consideration
of the actual unit of equipment coupled with its relationship to, or connection
with, the building or structure involved.
If there is a clear and significant relationship or connection, then the
unit of equipment is considered to be substantially affixed and, thus,
designated as collateral equipment. It
is required that in each case the judgment applied be realistic, practical, and
consistent. This situation being a
judgment decision, there are no clear-cut parameters that can or should be
mechanically applied in order to reach a determination. This determination involves certain key
considerations such as the extent of actual installation work involved, the
degree to which special foundations or utility services are required, and the
nature and extent of facility restoration work which would be involved if the
unit of equipment were to be removed.
h.
These and other considerations must be
reviewed together to arrive at the proper determination as to whether a unit of
equipment is substantially affixed or not.
In each case, it is necessary to evaluate the relationship or
connection, which will exist between the unit of equipment which is under
consideration and the building or structure to which it is related.
i. A unit of equipment will, in any event, be considered to be
substantially affixed if work described under either of the items below is
required and the work is estimated to cost $100,000 or more:
(1) Provide any
special foundations, utility services, or other facilities support for a unit
of equipment and to actually install the unit, and
(2) Demount the unit
of equipment and perform any facility restoration work which might be involved
in its removal from the NASA Form 1509, Facility Project-Brief Project
Document, related building or structure.
j. Questionable cases involving possible deviations from the foregoing
guidelines will be referred to the Director, Facilities Engineering Division,
NASA Headquarters, for resolution.
C.1.8 Category: Justification - the categories for justification include:
a. Life Critical -
work required to correct conditions that are dangerous to the life and health
of personnel with the potential of fatal injuries if they are not corrected.
b. Safety - work
required to correct a safety hazard or to provide adequate fire protection for
personnel, high-value equipment, materials, or records that are difficult
or impossible to replace and that are needed in the performance of mission or
other essential tasks.
c. Program Critical -
work that is urgently needed to support a specific R&D program or mission
and the effort has to be completed by a stated date for the successful
accomplishment of that program or mission.
d. Environmental -
work required to correct an existing condition that may pollute the
environment. It includes the correction
of conditions to meet current environmental regulations. All environmental projects will indicate
Environmental on this line item as the projects are dictated by environmental
regulatory requirements.
e. Energy Conservation -
a facility project can include Direct Energy Projects that are principally
justified to reduce energy consumption and costs; or Related Energy Projects
that are justified for other purposes but do contribute to the reduction of
energy consumption.
f. Institutional
Critical - work urgently required to correct an existing condition
involving institutional facilities such as accelerating deterioration that
requires prompt correction. It includes the improvement of utility systems that
support major areas of the installation.
The emphasis is on priority work that is not program related.
g. Program Related -
work required to correct deficiencies in facilities that support R&D
programs or missions. It includes
deterioration that limits support of tests or operations and must be corrected
in the current budget year. It also
includes direct program projects that do not qualify as program critical
projects.
h. Cost Effective -
work that is not program critical or institutional critical; but that, if
accomplished, would result in demonstrable cost savings or other benefits over
a reasonable period of time. Energy
Related projects are relevant to this category.
i. Occupational Safety
and Health Related - work required to meet current standards of the
Occupational Safety and Health Act of 1970.
Such work is necessary to improve the working environment for employees
but is less urgent than work performed under the category of safety. This category is intended to accomplish work
that is clearly needed for full compliance with the law and Executive Order
(EO) 12196, Occupational Safety and Health Programs for Federal Employees, as amended.
j. Institutional
Routine - work that is clearly necessary in the future but could be deferred to
a subsequent budget year if necessitated by budget constraints.
k. Emergency Repair -
work that qualifies for funding from the CoF account under the provisions of
Section 309 (b), National Aeronautics and Space Act of 1958, as amended.
C.1.9 Category: Work -
C.1.9.1 Categories for work reflect the type of work included in the
project. The predominant type is stated first. The following terms should be used: repair, rehabilitation,
modification, construction, and land acquisition. The category Work also identifies the fiscal year that the
project was submitted in the President's Congressional budget.
C.1.9.2 For minor facility projects, when more than one category of work
is involved, the project will be classified in accordance with the predominant work. If a project is 51 percent
rehabilitation work and 49 percent construction work, it will be submitted as a rehabilitation project.
C.1.9.3 Additional data for a minor program projects
that exceed $500,000 will also be entered in this block. The following applicable entry will be used:
a. FY01 Category A -
indicates the project was included and fully defined in the FY01 Congressional
budget submission (note: change FY as appropriate),
b. FY01 Miscellaneous
Category A - indicates funding for the project was originally planned
from resources budgeted for miscellaneous projects in the FY01 Congressional
submission (note: change FY as appropriate), and
c. Category C - indicates the requirement for the project has
not been recognized in any Congressional budget submission.
C.1.10 Fund Source: Type - the type of funds to be used for the facility project should be indicated as R&D, or CoF. If CoF, insert one of the following fund source code numbers:
a. FY 1995 and subsequent Projects.
(1) 30 - SAT
Appropriations for discrete and minor facility projects associated with
Science, Aeronautics and Technology (SAT) programs,
(2) 39 - MS Program
Appropriations for Minor construction and additions at various locations not
exceeding $1.5M,
(3) 43 - MS Program
Appropriations not in excess of $200,000 per project for Minor construction and
additions, repairs, and modification and rehabilitation of facilities, and
(4) 44 - MS Appropriations for discrete projects for non-program (MS) activities.
b. FY 1995 through FY 1999. 35 - HSF Appropriations for discrete and minor facility projects associated with Human Space Flight (HSF) programs.
c. FY 1997 and subsequent. 37 - MS Program Appropriations for Repair and Rehabilitation and Modification of facilities at various locations not exceeding $1.5M.
d. FY 2000 and subsequent.
(1) 53 - HSF Appropriations
for discrete and minor projects associated with the International Space Station HSF.
(2) 55 - HSF Appropriations for discrete and minor projects associated with Launch Vehicles and Payload Operations.
e. A detailed discussion of the fund source identification system is contained in the Financial Management Manual (FMM 9121-56).
C.1.11 Fund Source: Identification -
for each facility project a four-digit number is assigned under SAT, HSF, and
MS appropriations for FY 1995 and subsequent years (see
FMM 9121-30,
Facility Project Number). The first and
second digits identify the site location or type of work as described in FMM
9121-30 paragraph a. The Third and
fourth digits identify the serial number assigned to the project.
C.1.12Related Cost Data - under the
concept of full disclosure, all costs related to a facility project that are
required to construct or execute the project must be set forth. These related costs must be approved
separately, as appropriate, but they are not included in the approved facility
project cost estimate (see Appendix D, Facility and Other
Related Costs, section D.2, Related Costs.).
a. Related Costs Involved - check appropriate box:
(1) If none provide
appropriate data on PER and design from the following: N/A if not required or not accomplished or
in-house if accomplished by in-house personnel.
(2) If yes complete
all entries. Note: if not required or not applicable or not
accomplished, use N/A.
b. SS (Amount) - the cost to prepare
special studies. Enter in-house if being done by in-house personnel.
c. PER (Amount) - the cost to
prepare a PER including reports, site surveys, soil investigations, Enter in‑house
if being done by in-house personnel.
d. Design (Amount) - the cost for the final design of the project. Enter
in house if being done by in-house personnel.
e. Other Related Equipment - if
equipment (other than collateral equipment which must be part of the facility
project) including office furniture is required to make the facility initially
operable, the following information must be provided:
(1) To Be Purchased - the total
estimated cost for procurement, transportation, and installation of
noncollateral equipment to be purchased under program appropriations.
(2). Transfer of Excess -
the total book value of the excess equipment (collateral and noncollateral) to
be transferred from another NASA Field Installation or Government agency. Estimated costs for transportation and
installation of noncollateral equipment are included. For collateral equipment to be obtained by transfer of excess,
however, the estimated out-of-pocket transportation, installation,
and rehabilitation costs must be included in the approved facility project cost estimate.
(3) Existing - the estimated total value of
equipment and real property improvements on-hand at the Field
Installation that can be utilized for the project.
(4) Future Funding - show the planned
future funding for any subsequent related requirement.
(5) Activation - indicate the
estimated costs associated with the installation of noncollateral (ground
support) equipment, checkout, and initial operation of the facility that are
funded as part of the operational costs (e.g., the installation of ground
support equipment, the integration and checkout of combined facility and
equipment systems, and the demonstration and acceptance of an operable
facility). Enter in-house if accomplished by in-house personnel.
(6) Other Real Estate - indicate the
estimated rental costs if applicable.
The purchase of land, easements, and rights-of-way must be
part of the facility project and is not included in this entry.
(7) Other (Specify) - other related costs
not included above (specify).
C.1.13 Scope/Description -
C.1.13.1 A concise, clear statement of the project's physical size and
characteristics is identified here.
This information should be quantified to the maximum extent possible
(e.g., number of buildings, length, width, height, number of stories, basement
size, design capacity, gross area, net usable area, amount of heating and
cooling, fire and safety features, and special features). A sketch, drawing, or site plan should also
be attached if it helps to describe the project. The format for the description should be similar to the format
used for OMB and congressional budget submissions. A statement must also be provided indicating completion of the
environmental review process and the type of documentation prepared (i.e.,
Preliminary Environmental Survey (PES), Environmental Analysis (EVAL), FONSI,
EIS, and Record of Decision (ROD)). If
the environmental process is not complete or normal documentation has not been
prepared, a brief explanation must be attached.
C.1.13.2 The project
scope described in this entry will be the approved scope of the project during
its execution. It cannot be exceeded
without prior written approval of the approving authority nor will it be
reduced during execution so that functional requirements will not be satisfied.
C.1.14 Basis of Need
C.1.14.1 The basis of need or justification is the
most important element of the proposal.
It highlights the project's priority and describes and justifies any
relationship to any current or new project.
Specific engineering studies, economic evaluations, or other special
considerations supporting the projects should also be identified.
C.1.14.2 The statement should begin with a concise
statement of the functional purpose for which the project is needed.
C.1.14.3 For projects required to satisfy a
Federal, state, and local regulation; the regulatory agency dictating the need
for the project; and the specific requirement to be met must be clearly stated.
C.1.14.4 The first paragraph is the most important element of the
entire justification. It must clearly
summarize (in no more than five short sentences) the major elements of the
project and identify its necessity. The
details that follow the justification must be relative and supportive. This paragraph should be followed by the
justification itself. The justification
must be complete and factual. Whenever
possible, it should specifically refer to related mission or program
requirements and to the role of the proposed facility in the mission or
program. The justification should
clearly establish the requirements for the facility and should indicate the
effect on mission or program requirements and to the role of the proposed
facility in the mission or program accomplishment if the facility is not
provided. Actual or anticipated
workload schedules, flight schedules, or any other type of data to support or
strengthen the justification should be attached. The justification for projects providing personnel housing should
discuss the personnel requirements, deficiencies in existing housing, resulting
excessive administrative costs, and plans for the use of the existing space for
other purposes or its disposal.
C.1.14.5 Support facilities, such as libraries,
auditoriums, and cafeterias, must be justified separately and specifically.
C.1.14.6 The justification should answer the
following questions as they apply to the specific proposal:
a. Why is this project necessary today at this location? How will it assist in the accomplishment of missions or tasks? What purpose will this facility serve? Who will use this facility? What is its proposed capacity? How many people will use it? Are the people on
board now or must they be recruited?
b. What is being used today to meet this requirement in terms of adequacy, scope, personnel, cost, and condition? Why is it not possible to continue to meet needs in this way?
c. What is the basis for the physical scope requested?
d. If the mission or task involved is now being carried out in other facilities, what disposition will be made of them if the proposed project is approved?
e. If the requested facility is provided, what benefits will accrue? Benefits should be explained and not just listed. Examples include the following:
(1) Improved mission or task performance,
(2) Attraction and retention of high caliber personnel,
(3) Reduction in total human resources required,
(4) Reduction in energy requirements. Higher level
protection (insurance) for personnel and property,
(5) Greater
responsiveness, reliance, and performance in a mission or task role, and
(6) Amortization or
trade-off in leases or costly facility substitutes.
f. If the proposed
facility project is not approved, how will the mission or task be carried
out? What degradation, hazards, or
other adverse impacts must be recognized in such a course of action?
g. What is the
required date for having this facility in operation? What is the estimated checkout time following construction? What slippage, if any, can be accepted, and at what impact?
h. Does this facility conform to NASA standards? And is it sited in accordance with approved master plans?
i. Are any components or features of the proposed facility project considered outside the present state-of-the-art in terms of design, fabrication, construction, checkout, or use? If so, what is the planned solution and what are the risks?
j. Does the facility project fulfill necessary safety standards? It is related to the reduction of risks from accident, fire, or other sources, or to the reduction or elimination of air, water, or other
environmental pollution? If so, be specific and cite examples.
k.
Does the proposed facility duplicate the capability of any similar
facility in NASA, other Government agencies, universities, or industry? How detailed was the survey that found no similar facilities? If similar facilities exist, why is the proposed facility needed? The answer must be explained in terms of personnel costs, availability, limitations, and any other factors that will clearly show that the proposed facility is the only reasonable solution to the overall problem.
l. Is the proposed facility to be located in a flood hazard zone? A statement of findings on the evaluation of flood hazards should be included for each proposal where it is applicable. Is the evaluation and final determination in accordance with NPG 8580.1, Procedures and Guidelines for Implementing The National Environmental
Policy Act and Executive Order 12114, paragraph 11.3, Floodplains?
C.1.15 PDRI - enter the projects actual PDRI score the total possible score, and the percent of design completion when the scoring was performed.
C.1.16 Schedule Dates - indicates the schedule dates for PER, design, construction (execution), and activation start, and the date the facility must be operational, if appropriate.
C.1.1.16 Submitted By - the signature and title of the Field Installation Director of the originating installation or designee is required on the project submitted to Headquarters for approval.
C.1.17 Concurrence By, JX Concurrence, Approved By -
these entries are to be completed at the Headquarters level for projects
submitted to Headquarters for approval.
These blocks are also available for use as deemed appropriate for
locally approved projects.
C.1.18 (1509 Continuation Sheet- use for
any additional supporting data required for the project beyond what is listed in the Form 1509 (see Figure C.1-b).
Facility Project Cost Estimate
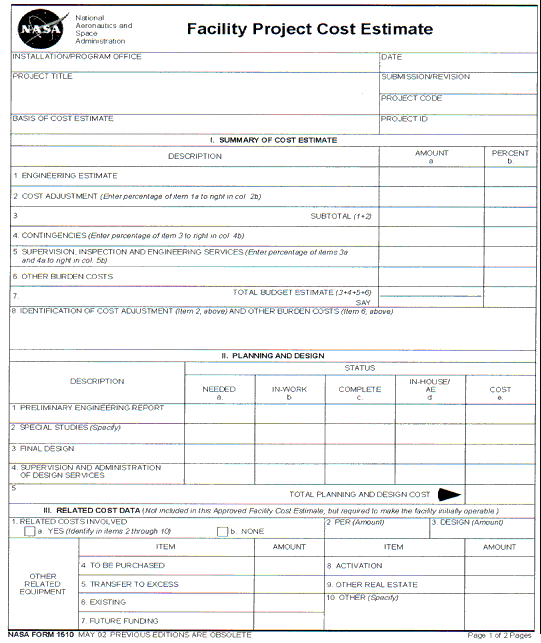
Figure C.2-a NASA Form 1510,
Facility Project Cost Estimate
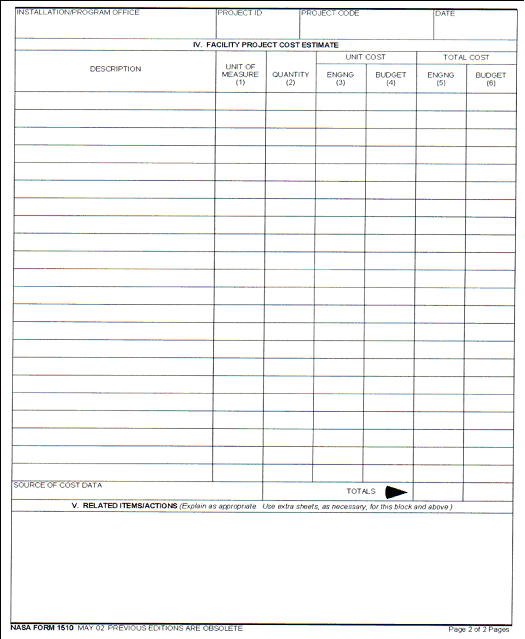
Figure C.2-b NASA Form 1510,
Facility Project Cost Estimate (Continuation)
C.2 Instructions for NASA Form 1510, Facility Project Cost Estimate
Instructions for preparation of Facility Project Cost Estimate, NASA Form 1510, follow. The bolded titles in the following paragraphs provide the cross references to the NASA Form 1510 shown in Figures C.2-a and C.2-b.
C.2.1 Installation/Program Office, Project Title,
Date, Submission/Revision Number, Project Code, Prior Project Code -
provide the same information as shown on NASA Form 1509.
C.2.2 Basis of Cost Estimate -
C.2.2.1 The basis of the cost estimate should be indicated as follows:
a. Criteria and concepts only,
b. Preliminary engineering report,
c. Partially complete design (35 percent, 60-percent, or 90-percent),
e. Completed final design,
f. Contractor's proposal, and
g. Other (explain).
C.2.2.2 The date and originator of the estimated costs should also be indicated (i.e., June 2001 in-house estimate or June 2001 ABC Architect-Engineer Company).
To provide a uniform base for
estimating costs for budget year estimates, the best available local or area
experience as of the beginning of the past-year should be used. In addition, the estimated local factor for
increased costs should be applied to provide for cost increases (actual and
anticipated) from the prior year base point and compounded annually to the project
midpoint of construction. The basis of
any such factor should be indicated (e.g., Engineering News-Record, March
2001). These costs will be reflected as
a percentage added to the engineering estimate and will be included in the
space provided under the Summary of Estimate.
C.2.3 I - Summary of Estimate - the amount and percentage of the total estimated cost for the items listed below will be indicated in the appropriate entry blocks.
C.2.3.1 1. Engineering Estimate - the total engineering cost estimate.
C.2.3.2 2. Cost Adjustment - the increase over the base cost used to cover anticipated cost increases compounded annually to the mid-point of the proposed construction period. Headquarters Facilities Engineering Division determines the percentage used. If higher rates for cost growth are needed to reflect local conditions, they must be supported by a special rationale establishing the uniqueness of the local conditions for the project.
C.2.3.3 3.
Subtotal of (Engineering Estimate + Cost Adjustment) -
represents the project cost without contingencies, supervision, inspection, and
engineering services (SIES) and other burden costs.
C.2.3.4 4.
Contingencies - indicate normal construction contingencies
estimated for changed conditions and essential change orders. Generally, it is 10-percent of the subtotal
above.
C.2.3.5 5.
Supervision, Inspection and Engineeding (SIES )- the amount
for the supervision and administration of the construction contract by a
construction agency. Generally, it is 5-10-percent.
C.2.3.6 6.
Other Burden Costs - any other burden costs such as Government
furnished property (GFP) refurbishment and/or transportation of equipment that
may be included in the project.
C.2.3.7 7.
Total Budget Estimate - total estimated cost to provide an initially
operable facility or total project as set forth in the scope and description of
the facility project.
C.2.3.8 8.
Identification of Cost Adjustment - provide a description of
the elements that constitute these factors.
C.2.4 II - Planning and Design
- provide data for the entries below:
C.2.4.1 1.
Preliminary Engineering Report (PER) - the actual or estimated
cost for the preparation of the PER for the project, normally 1-1/2 to 2
percent, its status, and method of accomplishment should be indicated in the
appropriate blocks.
C.2.4.2 2.
Special Studies - the actual or estimated cost for any
required special studies, normally 2 percent that are not conceptual studies,
such as soil borings or structural analyses should be indicated. The specific studies, their status, and
method of accomplishment should also be described.
C.2.4.3 3. Final Design - the actual or estimated cost for the
preparation of final design, including contractual plans and specifications,
the status and method of accomplishment, should be entered.
C.2.4.4 4.
Supervision and Administration of Design Services - the amount
for supervision and administration of design by the construction agency.
C2.4.5 5.
Total Planning and Design Costs - the summary of the items in column
f.
C.2.5 III - Related Cost Data -
provide a breakout and description of related cost data here and on NASA Form
1509. See Appendix D,
Facility and Other Related Costs, section D.2
Related Costs for a partial listing of related cost items and type items
to be included.
C.2.6 IV - Facility Project Cost Estimate -
C.2.6.1 The Field Installation must submit this
information in considerable detail by each fiscal year for which funds have
been provided or will be requested. See
paragraph 3.19.3.1 for engineering estimate details
and paragraph 3.20 for current cost estimate
details. The formal submission to OMB
or Congress by Headquarters may result in consolidation or regrouping of
certain detailed cost breakdowns (see Figure C.1-2b).
C.2.6.2
The unit of measure, quantity, unit cost,
and total cost must be shown for each item that can be reasonably identified
and quantified. The use of lump sum
(LS) should be avoided as much as possible if meaningful quantities and unit
costs can be applied. Any item,
estimated to cost over 20 percent of the total project cost estimate, should be
subdivided to show components and associated costs. The following are minimum breakdown items as applicable:
a. Interest in Real Estate - if the project includes proposed land acquisition or other interests in real estate, land and easement costs should be identified.
b. Site Development and Utilities Outside 5-Foot Line - costs normally associated with developing the site such as site clearance and demolition, earthwork and landscaping, storm and sanitary sewers, mechanical and electrical utilities, roads, bridges, marine facilities, and airfield pavements should be entered. Also, construction costs associated with the testing; excavation; and removal and treatment and disposal of hazardous contaminated soil, water, and/or groundwater should be identified. Elements of the work should be identified as separate procurement entities if such packaging would optimize procurement strategy and project control.
c. Building/Structure Within 5-Foot Line - includes construction costs for architectural/structural, mechanical, and electrical work; and, the associated collateral equipment. These items are listed in as many procurement packages as necessary to optimize procurement
strategy and project control. The specific packaging should be compatible with the standard divisions of labor and/or contractual disciplines of the construction industry to avoid conflicts, overlaps, and other contractual complications. Each package should be numbered (e.g., First - Addition to Building; Second - Modification of Second Floor; Third - Air Conditioning). Each should include further breakouts of the following information.
(1)
Architectural/structural - costs normally associated with foundations,
structural framing, walls, roofing, finishes, and specialties should be
entered.
(2)
Mechanical - costs normally associated with mechanical building
equipment such as HVAC and plumbing should be included. Built-in, nonseverable mechanical
equipment should also be shown. If
necessary for optimum procurement, such equipment should be shown as one or
more segments.
(3)
Electrical - costs normally associated with electrical building
equipment such as transformers, motor starters and control centers, lighting
fixtures, communications distribution systems, and wiring and distribution systems should
be entered. Built-in nonseverable
electrical equipment should also be shown.
If necessary for optimum procurement, such equipment should be shown as
one or more segments.
(4) Fire protection/safety - costs normally associated with fire
protection/safety equipment and systems such as sprinkler heads, detectors,
alarms.
(5) Environmental - construction costs normally associated with testing,
decontamination/ cleanup, and removal and disposal of hazardous contaminated
materials within a building. It
includes asbestos demolition work such as testing; removal and disposal of the
asbestos; building and material decontamination activities; and other such
costs necessary in support of the facility project.
(6) Other - any other construction costs should be identified.
d. Other Collateral Equipment Not Included Above - costs for collateral equipment not shown above.
e.
Special Features - special items significant enough to identify
separately should be included here including plant and personnel protection
(e.g., fallout shelters, flood control, and medical facilities); environmental
controls necessary for protection of the environment as required by
environmental regulations (e.g., air controls, water/groundwater pollution
control such as special water/groundwater or sewage treatment, noise controls,
and other environmental conditions); and, any secondary functions of the
project such as provisions necessary to meet community needs or interfaces with
other agencies or organizations. Cost
estimates for this section must comply with the following criteria and Federal
regulations:
(1) Requirements to protect and enhance the environment for air and water pollution control, noise control, industry waste control, and other similar environmental conditions must meet National Environmental Policy Act of 1969 requirements.
(2) Health and safety requirements are covered in the Occupational Safety and Health Act of 1970 and EO 12196, Occupational Safety and Health Programs for Federal Employees, as amended.
(3) Construction in floodplains and wetlands is generally prohibited.
(4) Construction may be permitted in those cases in which the procedures, such as flood proofing, comparative evaluation, coordination, and public notice have been accommodated; and, it can be substantiated that the only practicable alternative is to construct in the floodplain or wetlands.
(5) Provision for operation of vending facilities by a blind person in all Federal structures occupied by 100 or more Federal employees and all buildings of 15,000 square feet or more that are visited by the public.
(6) Provisions for access by disabled persons including ramps, elevators, and other barrier-free facilities.
f. Totals -sum of the total costs for the Engineering and Budget columns of the form should be summarized here.
g. Source of Cost Data - source of the cost data (e.g., PER, contractor quotation, quantity take-off, recent
procurement history) should be identified in this block.
C.2.7 V - Related Items/Actions - related items (additional procurement, program activity, or facility projects) which are not included under Part III - Related Cost Data (Subparagraph (5) should be explained here).
Flash Bid Report
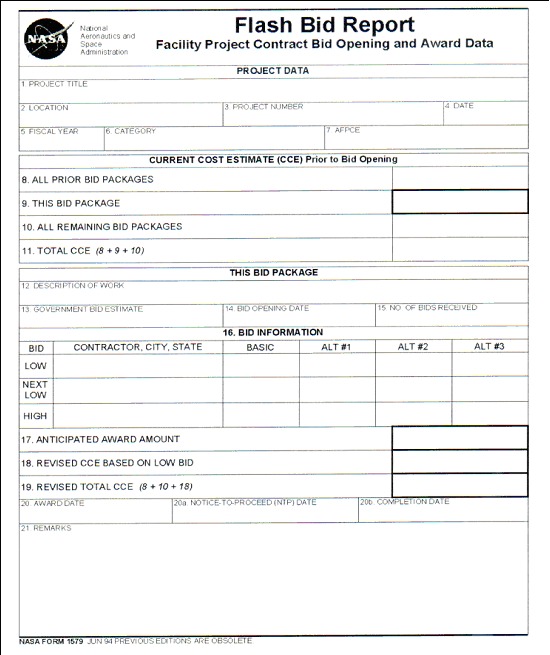
Figure C.3-a NASA Form 1579, Flash Bid Report
C.3 Instructions for NASA Form 1579, Flash Bid Report
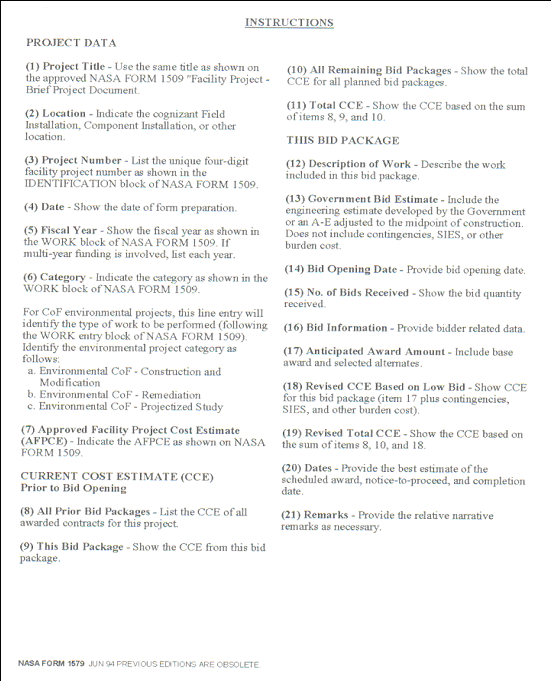
Figure C.3-b NASA Form
1579, Flash Bid Report Instructions
Facility Project Preadvertisement Review Checklist
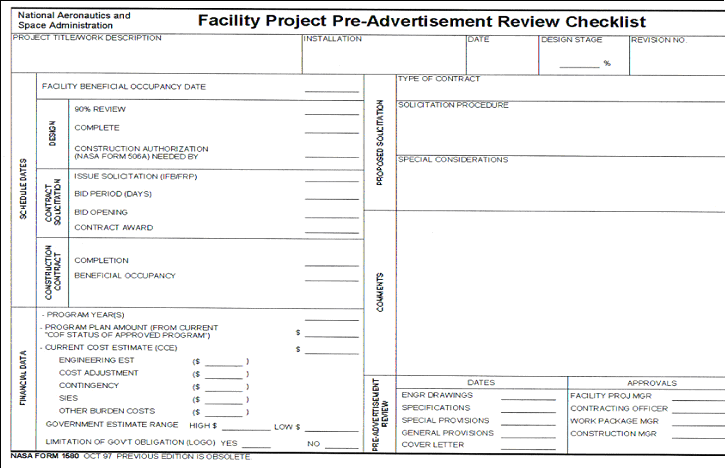
Figure C.4 - NASA Form 1580, Facility Project Preadvertisement Review Checklist
C.4 Instructions for NASA Form 1580, Facility Project Preadvertisement Review Checklist
Instructions for preparation of the Facility Project Preadvertisement Review (PAR) Checklist, NASA Form 1580, follow. The bolded titles in the following paragraphs provide the cross references to NASA Form 1580 shown in Figure C.4.
C. 4.1 Project Title/Work Description - provide a short title that includes the type of project (i.e., Modification of Vibration Test Laboratory, Construction of Central Data Processing Facility).
C.4.2 Installation - provide the name of the cognizant Field Installation.
C.4.3 Date - show the date that the form is prepared.
C. 4.4 Design Stage - provide the facility design progress as of the date shown in C.4.3; and, show this as a percentage of completion of final design (e.g., 90-percent).
C. 4.5 Revision Number - use a numerical sequence to identify revised submissions of the form.
C. 4.6 Schedule Dates - provide the dates for the items shown and bid period in days.
C. 4.7 Financial Data - provide the program year for the project funds and show the program plan amount, the CCE and entries for sub items shown on the sample form, and the Government estimate range. Show whether Limitation of Government Obligation (LOGO) applies.
C. 4.8 Proposed Solicitation -
C.4.8.1 Show the type of contract proposed for the facility project work (e.g., fixed price).
C.4.8.2 Describe solicitation procedure and explain any specialized requirements for fabrication or installation techniques or other items that are major factor in selecting the procedure.
C.4.8.3 Special considerations include factors such as small business set asides or need for special action to meet criteria for minority contractors. Also describe and explain any alternate bid
items if applicable.
C.4.9 Comments - include any additional critical information pertinent to the project.
C.4.10 Preadvertisement Review -
a. Dates - show the PAR approval dates for the items shown on the sample form, and
b. Approvals - include the signatures of the key participants in the final PAR.
Instructions for preparation of the Long Form Write Up, follows.
The Long Form Writeup shall be no longer than one page. It is used to describe discrete Construction of Facilities (CoF) projects in the Agency's budget submissions to the Office of Management and Budget (OMB) and the Congress. Following the instructions are examples (Figures C.5-a, C.5-b and C.5-c) of completed Long Form Writeup.
C.5.1 PROJECT TITLE - a short, descriptive title that matches the NASA Form 1509 project title. Discrete project titles should include the type of facility work and describe the primary
focus of the project accomplishment. Official facility name(s) can be useful but are not required. Facility numbers generally are not used in
discrete project titles, program names, or relationships shall not be used.
C.5.2 INSTALLATION - the full name of the Field Installation, or Component Facility where the projects work is to be performed or is associated.
C.5.3 COGNIZANT OFFICE - the responsible Program Office or other Headquarters Office which is the advocate for the project.
C.5.4 LOCATION - the place, city, county, state, or foreign country as appropriate. When the project includes work in separated locations, the phrase Various Locations is recommended.
C.5.5 FY XX COST ESTIMATE (Thousand of Dollars) - the detailed cost elements supporting the project as specified in paragraph 3.19.3, Section III: Engineering and Budget Estimate.
C.5.6 PRIOR YEARS FUNDING - funds that have been made available for planning, design, and construction of the project from prior years programs shall be provided.
C.5.7 PROJECT DESCRIPTION a brief narrative of the physical size and characteristics of the project to include type of work; land acquisition, construction, repair, rehabilitation and modification, and descriptions such as building name and number; area (i.e., gross and net); length, width, and height; number of floors; architectural work; structural work; mechanical work; major equipment to be installed (describe source and special or high cost features). This project description should be the same or equivalent to that on the NASA Form 1509 for the project.
C.5.8 PROJECT JUSTIFICATION - the justification provides a clear and concise explanation of the functional purposes for which the facility
project is needed. It should specify the priority; and, as appropriate, describe and justify any relationship to any current or new program/project. Specific engineering studies, economic evaluations, or other special considerations in support of the project should be identified. The justification must clearly summarize the major elements of the project and identify its necessity. A simple statement expressing a need or desire for a facility will not be adequate. The justification must be complete, clear, thorough, and factual. Whenever possible, specific reference should be made to related program or project requirements; and to the role of the proposed facility in that program or project. The justification should clearly establish the requirements for the facility and should indicate the effect on program or project accomplishment if the facility is not provided. The justification paragraph in narrative form should provide answers to the following questions as appropriate:
a. Why is it necessary to include this project in the BY (timeframe)?
b. In what manner will it assist in the accomplishment of mission, project or tasks? How will the facility be used and by whom?
c. Are there any cost-payback or other efficiency benefits? Show data where possible.
d. What capacity (i.e., production or workload rate, flight rate) will be provided by the proposed facility?
e. What kind or type of development, test checkout, and evaluation functions will be performed in this facility?
f. How many people will this facility house?
g. What alternate solutions were considered to solve this problem/requirement? Why were the alternatives not adopted?
h. What facilities are now being used to meet this requirement in terms of adequacy, scope, personnel, cost, and condition? Why is it not possible to continue to meet needs as they are now being met?
i. Why must the equipment or system be replaced?
j. The rehabilitation and modification will provide what benefits?
k. Is the facility project which is being requested, related to necessary fulfillment of NASA safety standards/criteria; related to the reduction of risks from accident, fire, or other sources; or related to the reduction or elimination of air, water or other environmental pollution? If so, be specific and cite examples.
l. Why must the project be located at the proposed site and/or in this building as opposed to an alternate location?
m. Is an environmental impact statement required? If required, what is its status?
n. Is this project related to or dependent upon another project (e.g., a need to increase capacity of the central heating and cooling plant, fire protection, potable water system, central utility control system, data links)?
o. Address any other peculiar or special requirements not previously covered.
C.5.9 IMPACT OF DELAY - a statement of impacts if the project is not implemented.
C.5.10 Examples of Long Form Writeups
Following are three examples (Figures C.5-a, C.5-b, and C.5-c) of Long Form Writeups for different types of discrete projects. Note that in each case the writeup contains the necessary information, follows the same format, and is one page in length.
Example 1, Discrete Project for Restoration
| PROJECT TITLE: Restore Electrical Distribution System, Phase 4 |
INSTALLATION:
Ames Research Center |
| COGNIZANT OFFICE: Office of Aerospace Technology |
LOCATION: Moffett Field, Santa Clara County, CA |
| FY 02 COST ESTIMATE (Thousand of Dollars) |
8,900 |
PRIOR YEARS FUNDING: |
14,661 |
| Project Elements: |
|
Construction |
13,900 |
| Replace High Voltage Switchgear and Transformers |
1,500 |
Facility Planning and Design |
761 |
| Expand Ames Power Monitoring System |
1,900 |
|
| Install Standby Generation |
5,500 |
|
PROJECT DESCRIPTION:
This project will modernize and repair the Center's primary electrical distribution system as part of a phased program to improve reliability. This is the fourth of approximately ten phases estimated to cost $50M. This phase replaces medium voltage switchgear and transformers in 13 buildings. Nine of the buildings will get new medium
voltage (7.2kV and 13.8kV) switchgear, circuit breakers, transformers;
microprocessor based protective relays, and current and potential transformers (CT's and PT's) to allow connection to the new Ames Power Monitoring System. The other four buildings will get new relays, and CT's and PT's. The Ames Power Monitoring System (APMS) will be expanded to provide monitoring of the major office buildings. It will cover approximately 84 buildings with an actual total of approximately 50
hardware points (some of the buildings share the same points.) This phase also installs a 3.2 mega-watt Standby Generation/Un-interruptible Power Supply (UPS) to provide clean and continuous power for the Numerical Aerodynamic Simulation Facility (N258). Fuel storage tanks will be installed to provide extended hours of continuous operation. New 13.8kV switchgear, with the associated CT's, PT's, transformers, and relays will also be installed to interface the UPS to the existing N258 power system.
PROJECT JUSTIFICATION:
The existing 1945 vintage, Center-wide electrical system at Ames is worn out and unreliable. As a result, Ames has
experienced increasing instances of power interruptions that have adversely
impacted critical research. The old switchgear is unsafe to operate, and it is difficult to maintain because replacement parts are no longer available. New microprocessor based protective relays are more precise which will make for better relay coordination. New potential and current transformers are needed to provide data for the new Ames Power Monitoring System. The existing APMS data transmitted is not dependable and the accuracy of measurement is unpredictable. In addition to previous phases of the APMS task that allowed the monitoring of the major research
facilities, this phase will connect the remaining major buildings to provide complete measurement and management of the electrical system at Ames. The APMS is a vital tool in today's rapidly changing and sometimes unreliable electric power supply environment. The Numerical Aerodynamics Simulation (NAS) facility is required to provide services on a 24-hour/7-day basis. Due to the rapidly changing electric power supply landscape, the electric utilities can no longer be depended upon to provide
a reliable supply of power for the NAS. A UPS system is the only viable solution to ensure clean and uninterrupted electric power for this vital facility.
IMPACT OF DELAY:
Risk of injury to personnel maintaining hazardous switchgear and transformers would continue. In addition, power outages caused by electrical equipment failure would continue to not only adversely interrupt mission-critical research across the Center, but also prevent the Center from operating in an efficient, cost effective manner.
Figure C.5-a Example Long Form Writeup for Restoration Project
Example 2, Discrete Project for Repair
| PROJECT TITLE: Repairs to Air Conditioning Systems, Various Facilities |
INSTALLATION: Langley Research Center |
| COGNIZANT OFFICE: Office of Aerospace Technology |
LOCATION: Hampton, VA |
| FY 02 COST ESTIMATE (Thousands of Dollars) |
3,300 |
PRIOR YEARS FUNDING: |
532 |
| Project Elements: |
Construction |
--- |
| Building 1239C: |
Facility Planning and Design |
532 |
| Architectural, General, Controls & Electrical |
400 |
| HVAC System |
900 |
| Building 1299: |
| Architectural, General, Controls & Electrical |
750 |
| HVAC System |
1,100 |
Sprinkler System
150 |
PROJECT DESCRIPTION:
A new variable air volume (VAV) system comprised of fan powered VAV terminal units with a hot water reheat coil will be utilized in Building 1299 and 1293C. A variable speed air handler with a variable frequency drive will be installed in the mechanical room and
utilize chilled water from the existing air-cooled package chillers. A steam to hot water converter will provide hot water to the VAV heating coils. A direct digital control system will allow control and monitoring from Building 1215. The existing absorption chiller will be replaced with a new package unit in Building 1293C. The chiller will use the existing
underground water lines. The cost includes piping modifications, new chilled water controls, and new chilled water pump. This project also replaces the control system and installs equipment for dehumidification and
pre-treatment of the make-up air. The fume hood industrial exhaust and make-up air will be replaced. This equipment is needed to bring the
facility up to standard.
PROJECT JUSTIFICATION:
It has been determined that the status quo is not an
option since it cannot provide the required life safety and process
requirements needed for the facilities to pursue new work and accomplish their missions. These air conditioning units have reached the end of their useful lives. The equipment is old, unreliable, and incapable of performing under stress, such as maintaining consistent temperature levels in the
summertime. The fume hood system deficiencies do not maintain the required exhaust face velocities and make-up air to meet current safety and industrial ventilation requirements and standards. The number of service calls is increasing and maintenance costs are high. The majority of this equipment was identified for replacement by the Facility Assessment Review conducted in 1993.
IMPACT OF DELAY:
People would continue to work in deteriorated
substandard facilities, which adversely affects morale and productivity and
could compromise the health and safety of personnel. The air conditioning and fume hood systems are critical to the
operations in these facilities. Failure
of this equipment affects performance and making emergency repairs is expensive
and causes significant disruptions.
Figure C.5-b Example Long Form Writeup for Repair Project
Example 3, Discrete Project for Rehabilitation and Modification
| PROJECT TITLE: Rehabilitate and Modify Productivity Enhancement Complex |
INSTALLATION: Marshall Space Flight Center |
| COGNIZANT OFFICE: Office of Space Flight |
LOCATION: Madison County, Alabama |
| FY 02 COST ESTIMATE (Thousands of Dollars): |
3,600 |
PRIOR YEARS FUNDING: |
288 |
| Project Element: |
Construction |
---- |
| Architectural |
1,800 |
Facility Planning and Design |
288 |
| Mechanical |
1,100 |
| Electrical |
400 |
| Structural |
300 |
PROJECT DESCRIPTION:
This project rehabilitates MSFC's Productivity
Enhancement Laboratory (Building 4707). Restoration work includes new insulation; floor surfacing; repair or replacement of door components; repairs and modifications to the heating, ventilating, and air conditioning equipment; relocation of an exhaust system; electrical power distribution and lighting improvements; and interior repairs and painting. A new fire suppression system will be installed to reduce fire hazards in this heavily used development laboratory. Modifications in the Filament Winding area of the building will include raising the height of approximately 5,000 square feet of ceiling to match the height of the adjacent Tape Laying Laboratory area and replacing a 5-ton overhead crane with a 15-ton capacity crane to serve both the filament winding and tape laying laboratories.
PROJECT JUSTIFICATION:
Building 4707 is 44 years old and contains approximately 103,000 square feet of combination high bay and low bay
laboratory space. The building is critical to many of NASA's technology development and productivity enhancement initiatives. This facility serves as a model of NASA's new way of doing business in respect to reliability, energy efficiency, and safety. Many of the building's system components have exceeded their design life or are inadequate to satisfy existing requirements or operational improvements. The restoration work will improve reliability, reduce energy costs, and modernize the building to match it's function. Improvements to the Filament Winding Facility are required for the fabrication of larger composite structures under improved environmental controls. There is currently no crane in the filament-winding laboratory that can handle large tooling and fabricated
structures.
IMPACT OF DELAY:
Delay of this project will cause Building 4707 to
continue to deteriorate, increase unplanned disruptions, and prevent safety
improvements and optimum use of the facility. With this facility serving as a model of NASA's new way of doing business, reliable operation and energy and safety upgrades are imperative. Restricting the fabrication of large composite structures will impact the Filament Winding Facility. Without the new crane, lift trucks and other ground support equipment must be used and this limits the number of fabrication operations that can be performed in the facility. Furthermore, composite structures fabricated in the laboratory are extremely sensitive to contaminants generated by fork trucks and other lift vehicles.
Figure C.5-c Example Long Form Writeup for
Rehabilitation and Modification Project
Other
Forms Applicable to CoF Projects - Samples Only
Following is a list of forms utilized in various phases of the CoF program.
C.6 NASA Form 504, Allotment Authorization, Figure C.6.
C.7 NASA Form 506A, Resources Authority Warrant, Figure C.7.
C.8 NASA Form 1046, Transfer and/or Notification of
Acceptance of Accountability of Real Property, Figure C.8-a and back of form Figure C.8-b.
C.9 NASA Form 1046A, Notification of Real Property Transfer, Figure C.9-a and back of form Figure C.9-b.
C.10 NASA Form 800/01, Minor Facility Projects - Summary Brief Project Document, Figure C.10-a, Stipulations sheet Figure C.10-b, and continuation sheet Figure C.10-c..
C.11 DD 1354, Transfer and Acceptance of Military Real Property Figure C.11-a and continuation sheet Figure C.11-b.
C.12 SF 1420, Performance Evaluation - Construction Contracts, Figure C.11-a and continuation sheet Figure C.11-b.
C.13 SF 254, Architect-Engineer and Related Services Questionnaire -This form is available here. Note: It is anticipated SF 330 will replace this form.
C.14 SF 255, Architect-Engineer Related Questionnaire for Specific Project, This form is available here. Note: It is anticipated SF 330 will replace this form.
C.15 Format, Example - POP 5-Year Plan Submittal
C.15 Example - POP 5-Year Plan Submittal
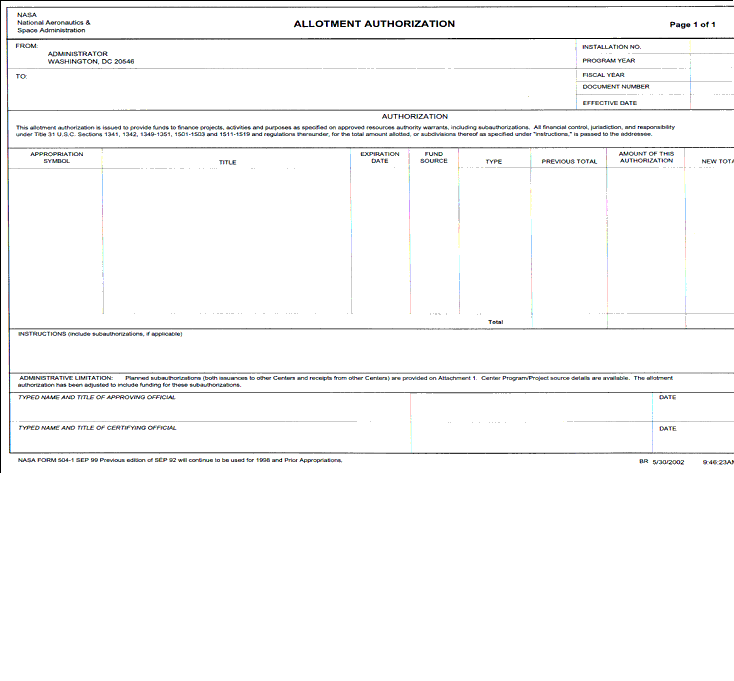
Figure C.6 - NASA Form 504, Allotment Authorization
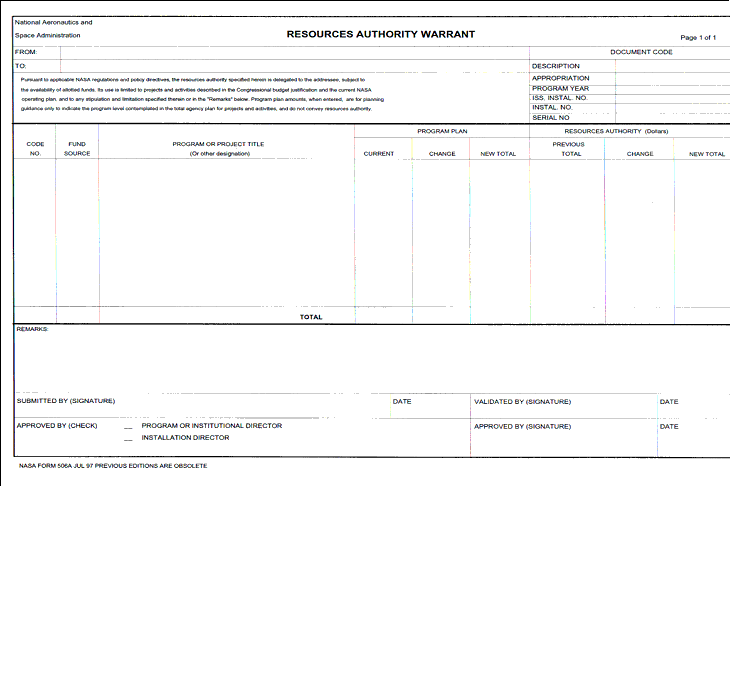
Figure C.7 - NASA Form 506A, Resources Authority Warrant
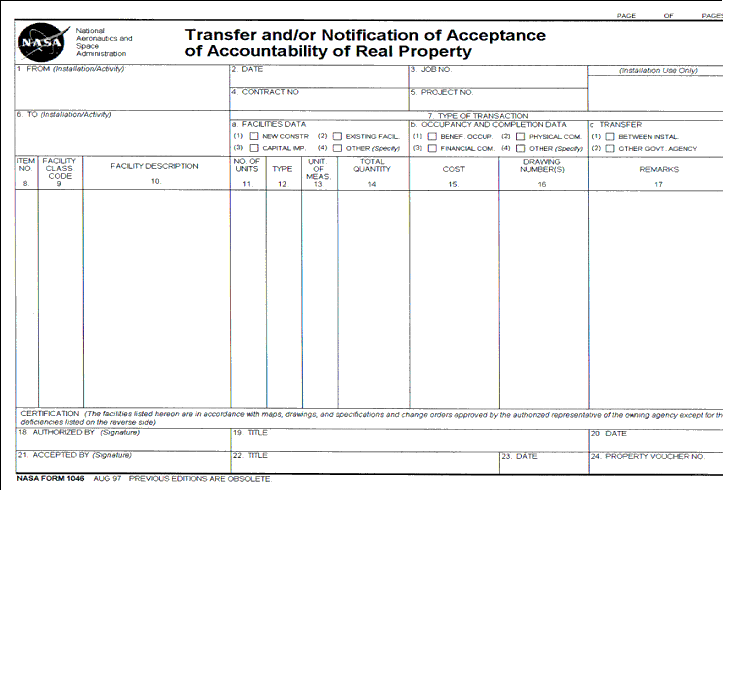
Figure C.8-a NASA Form 1046, Transfer and/or Notification of Acceptance of Accountability of Real Property
C.8 NASA Form 1046 (Back of Form), Transfer and/or Notification of Acceptance of Accountability of Real Property
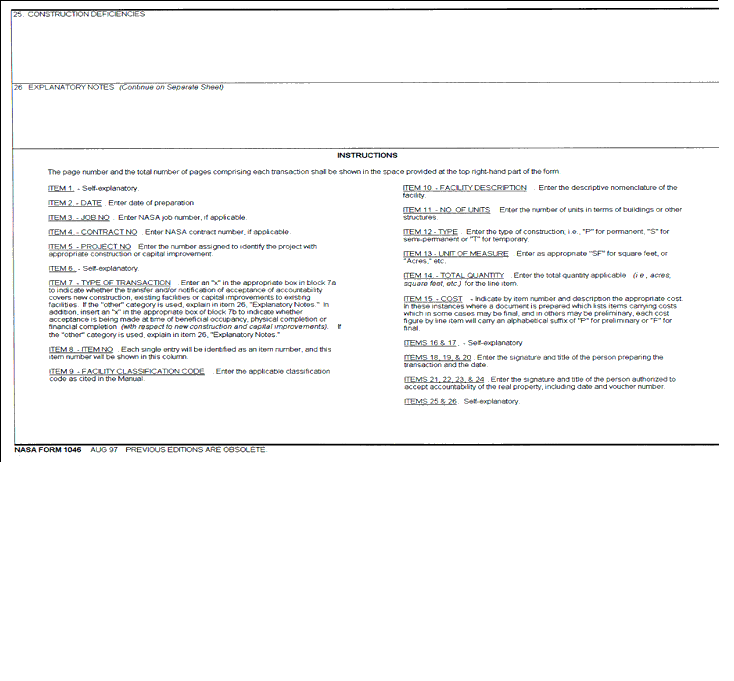
Figure C.8-b NASA Form 1046, Transfer and/or Notification of Acceptance of Accountability of Real Property (Back of Form)
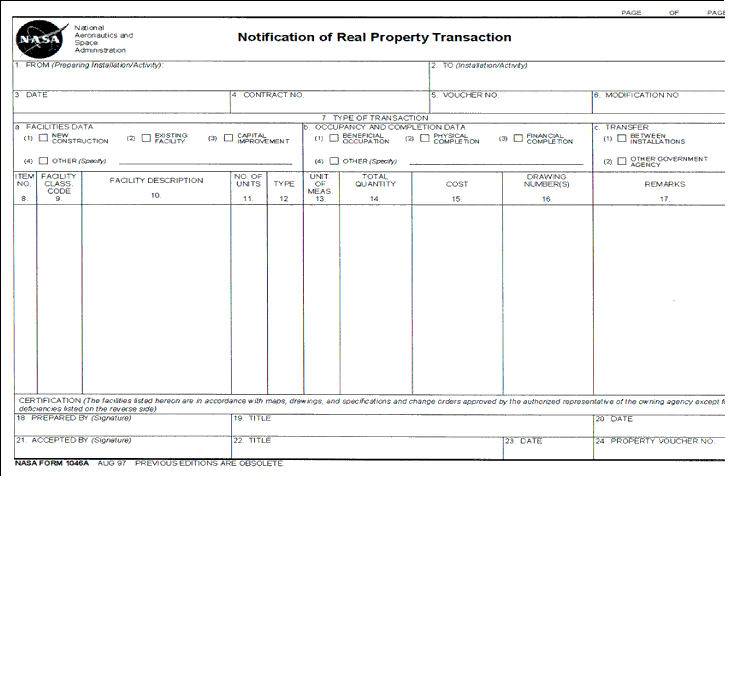
Figure C.9-a NASA Form 1046A, 1046A, Notification Real Property Transfer
C.9 NASA Form 1046A (Back of Form), 1046A, Notification Real Property Transfer
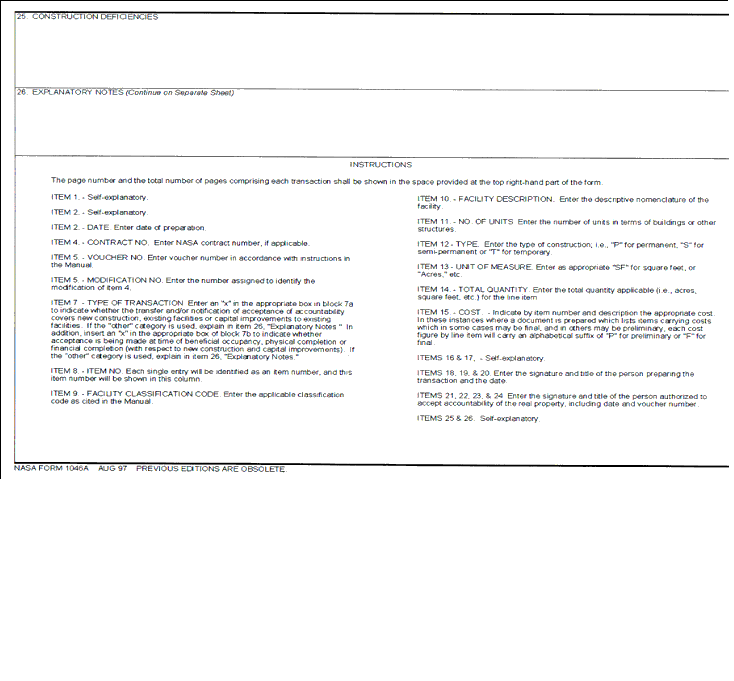
Figure C.9-b NASA Form 1046A, 1046A, Notification Real Property Transfer (Back of Form)
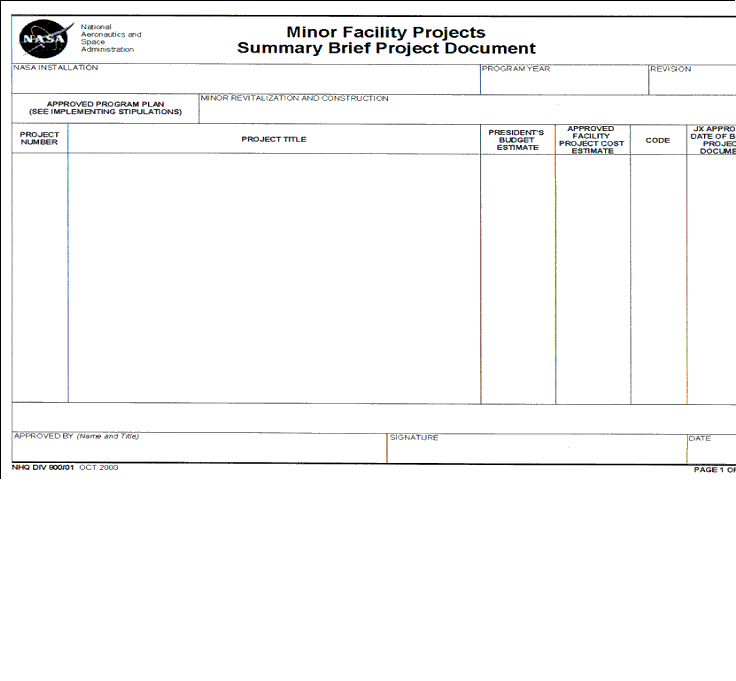
Figure C.10-a NASA Minor Facility Projects - Summary Brief Project Document
C.10 NASA Minor Facility Projects - Summary Brief Project Document Stipulations
.
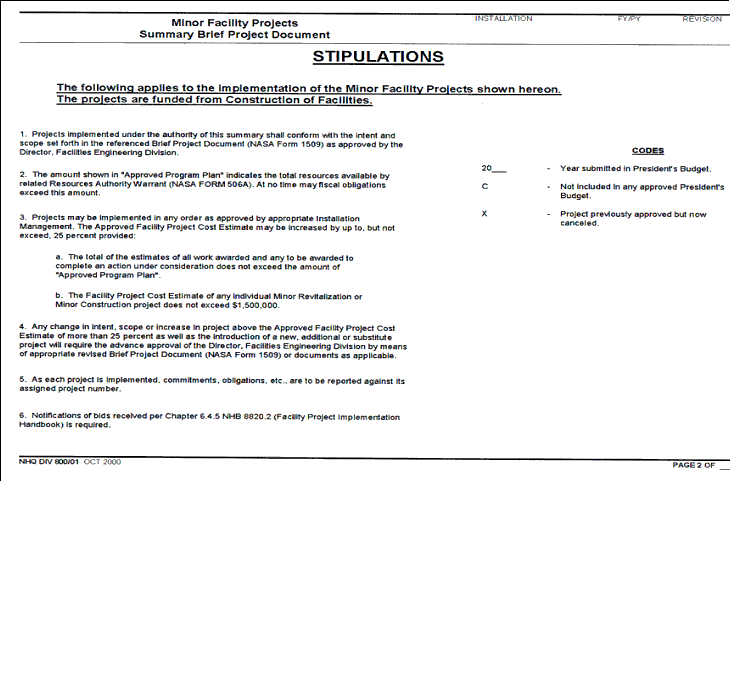
Figure C.10-b Minor Facility Projects - Summary Brief Project Document Stipulations
C.10 NASA Minor Facility Projects - Summary Brief Project Document (Continuation)
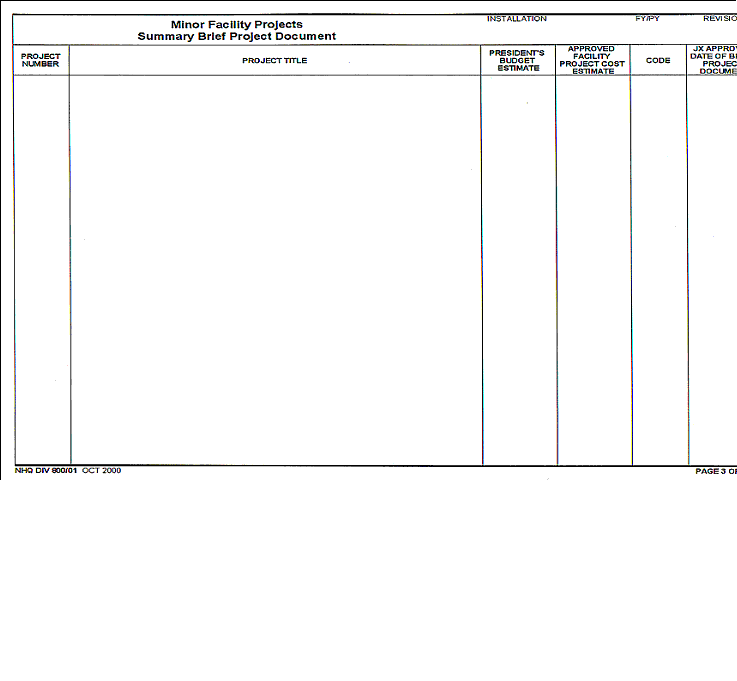
Figure C.10-c Minor Facility Projects - Summary Brief Project Document (Continuation)
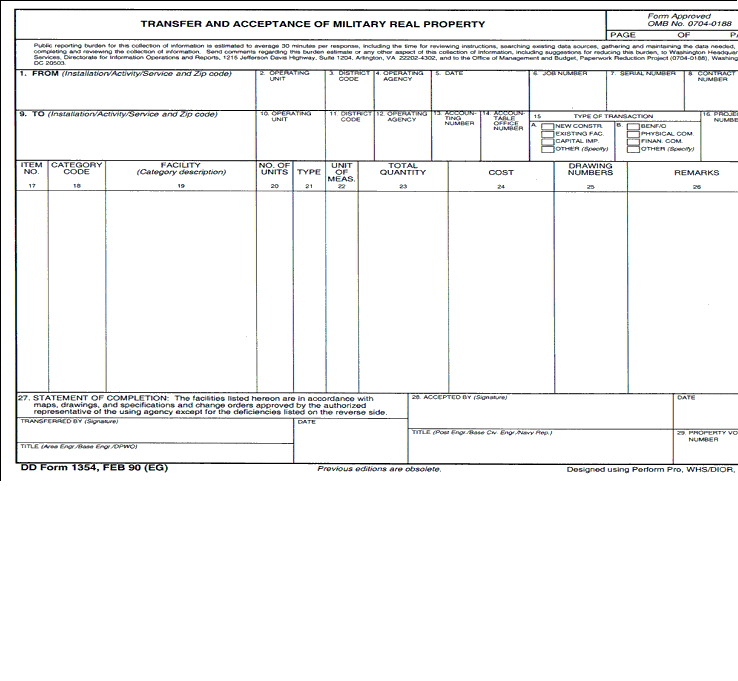
Figure C.11-a DD Form 1354, Transfer and Acceptance of Millitary Real Property
C.11 DD Form 1354 (Continuation), Construction Deficiencies
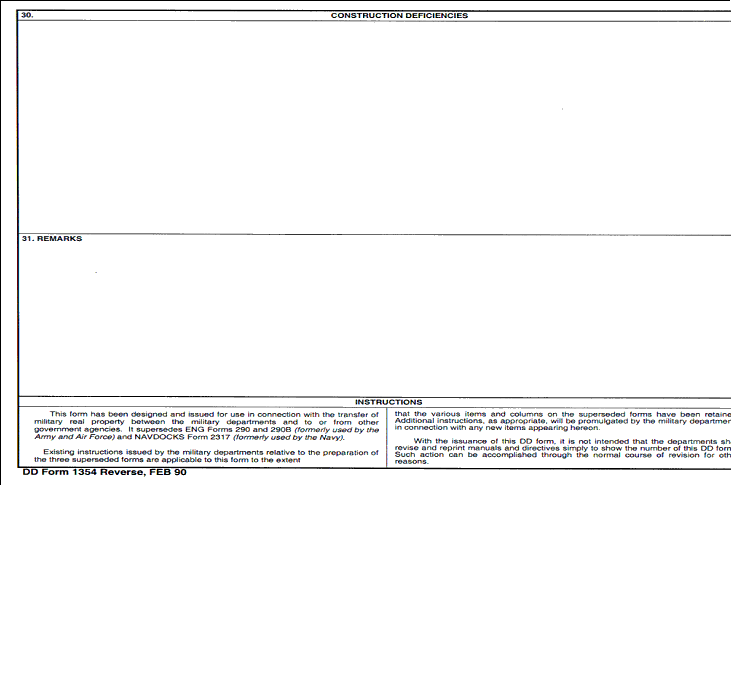
Figure C.11-b DD Form 1354, Transfer and Acceptance of Millitary Real Property (Continuation)
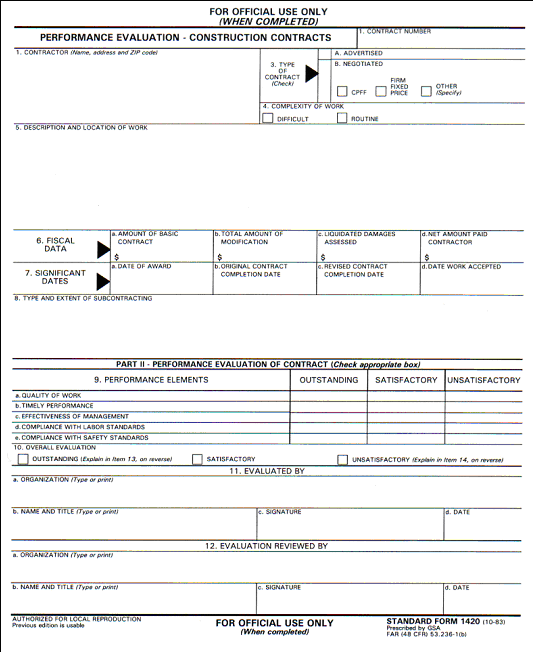
Figure C.12-a Standard Form 1420, Performance Evaluation - Construction Contracts
C.12 Standard Form 1420 (Continuation), Performance Evaluation - Construction Contracts
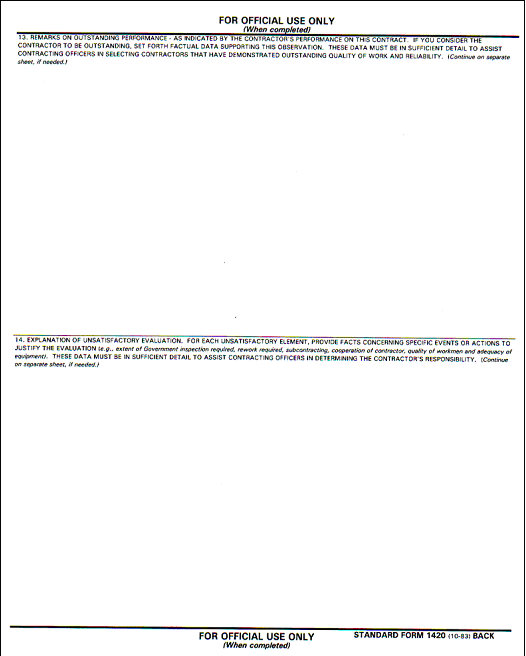
Figure C.12-b Standard Form 1420, Performance Evaluation - Construction Contracts (Continuation)
POP 2002 Worksheet 1 for Construction of Facilities: COF DETAILED BUDGET SUBMISSION ($000) 4/25/02
CENTER: XXX
|
Institutional (Mission
Support): |
FY 04
Title |
Cost |
FY 05
Title |
Cost |
FY 06
Title |
Cost |
FY 07
Title |
Cost |
FY 08
Title |
Cost |
a. Discrete (projects
over $1.5M) |
Upgrade Electric
Propulsion Research
Building, Phase 1 (16) |
4,600 |
Upgrade
Electric
Propulsion
Research
Building,
Phase 2 (16) |
4,400 |
Repair Roofs
and Masonry,
Various
Buildings |
4,800 |
Rehab of
Development
Engineering
Building (500) |
3,000 |
Replace 34.5
kV
Transformers
at Sub J & M |
4,600 |
Repair Roofs and
Masonry, Various
Buildings |
1,600 |
Rehab
HVAC
System, Ad
Bldg. (3) |
4,600 |
Repair
Parking Lots
and Roads |
3,200 |
Repair Building
Foundations &
Drianage |
2,500 |
Replace 34.5
kV
Transformers
at Sub J & M |
3,400 |
Replace
Turboexpanders |
2,700 |
|
Repair Parking
Lots & Roads |
2,500 |
| Total |
8,900 |
9,000 |
8,000 |
8,000 |
8,000 |
|
b. Minor Program
Projects (projects $0.5M
to $1.5M) |
Rehab & Mod of
model Fabrication &
Instrument Facility |
1,100 |
Repair High
Voltage
Switchgear |
900 |
Lump Sum |
7,000 |
Lump Sum |
8,000 |
Repair High Voltage
System, Plum Brook |
1,200 |
Rehab
Mechanical
Systems,
CAEB,
Phaze 1 (64) |
1,200 |
Rehab of OMPVE
Crystal Growth Fac |
1,100 |
|
| Total |
3,400 |
2,100 |
c. Facility Planning &
Design |
Lump Sum |
1,500 |
Lump Sum |
1,600 |
Lump Sum |
1,600 |
Lump Sum |
1,600 |
Lump Sum |
1,600 |
| Grand Total |
13,800 |
Grand Total |
12,700 |
Grand Total |
16,600 |
Grand Total |
17,600 |
Grand Total |
17,600 |
|
| Program Direct: |
FY 04
Title |
Cost
($000) |
FY 05
|
|
FY 06
|
|
FY 07
|
|
FY 08
|
|
a. Discrete (projects
over $1.5M) |
N/A |
|
|
N/A |
|
N/A |
|
b. Minor Program
Projects (projects $0.5M
to $1.5M) (Revitalization
and Minor Construction) |
|
N/A |
|
N/A |
|
N/A |
|
N/A |
|
c. Facility Planning &
Design |
N/A |
|
N/A |
|
N/A |
|
N/A |
|
N/A |
|
| |
Grand Total |
0 |
|
0 |
|
0 |
|
0 |
|
0 |
|
POP 02 Worksheet 2 for CoF: COF FY 2004 INTEGRATED INSTITUTIONAL PROJECT SUMMARY |
| CENTER: XXX |
FY04 |
(E) |
| Integrated Priority List of Discrete and Minor Institutional Projects |
Title
|
Construction
Cost ($000)
|
| Upgrade Electric Propulsion Research Building, Phase 1 (16) |
4,600 |
| Repair Roofs and Masonry, Various Buidings |
1,600 |
| Replace Turboexpanders (124) |
2,700 |
| Rehab & mod of Model Fabrication & Instrument Facility, Phase 4 (14) |
1,100 |
| Repair High Voltage System, Plum Brook |
1,200 |
| Rehab of OMPVE Crystal Grows Facility (302) |
1,100 |
| CoF Program Total |
12,300 |
|
Figure C.15, Example - POP 5-Year Plan Submittal
DISTRIBUTION:
NODIS
This Document is Obsolete and Is No Longer Used.
Check the NODIS Library to access the current version:
http://nodis3.gsfc.nasa.gov
![[NASA Logo]](../Images/nasaball.gif)



















